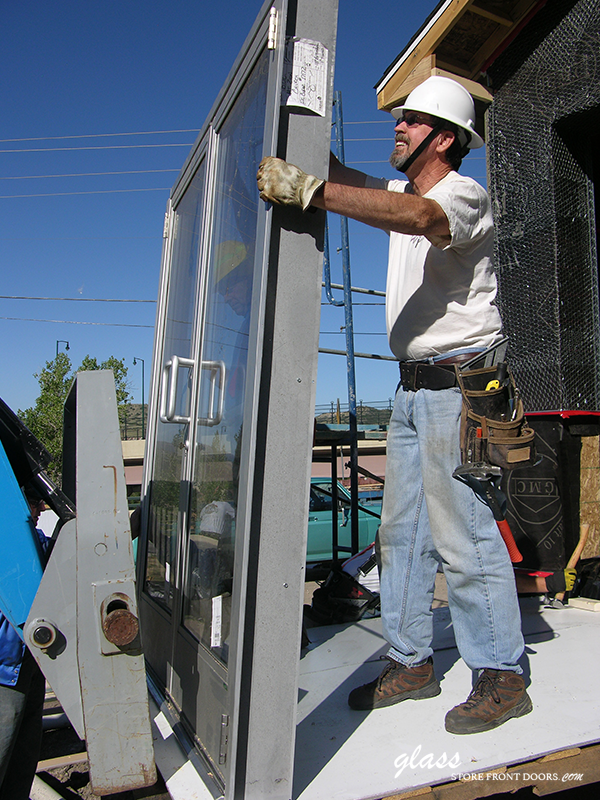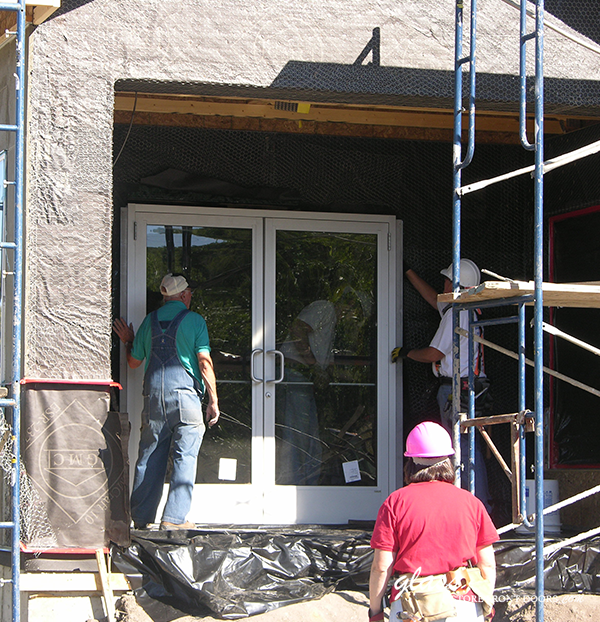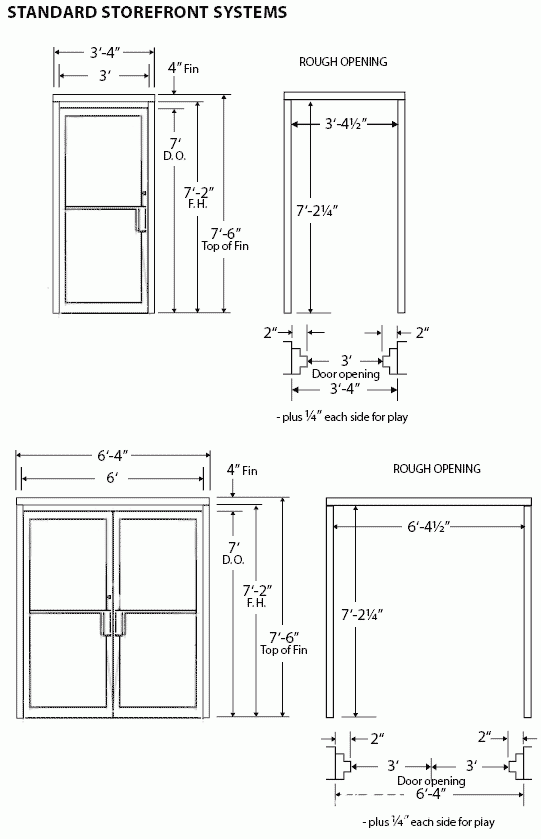NOTE: Keys, fasteners, anchor bolts, and component instructions for this door are located in the padded envelope which is inside the shipping crate.
- Uncrate the door unit. Lift the door unit and position it in the desired location under the girt with the outside edge of the door jambs flush with the edge of the concrete floor. (The threshold may extend out slightly.)
- PLUMB AND SQUARE THE DOOR UNIT. Check the gap between the top of the door leaf and the frame header. It must be consistent.
- With the door plumb and square, anchor the door unit to the floor through the base mounting clips using the (4) anchor bolts provided.
- Remove the screw(s) holding the top mounting clips and slide the clips up to the bottom of the wall girt. Reattach the clips to the door sub frame (framed opening) and then secure the mounting clip up into the girt using the self-drilling screws provided.
- Anchor the threshold to the floor using the anchor bolts provided. Note: Caulking underneath the threshold is recommended prior to securing the threshold to the floor to prevent future water leaks.
- Adjust sweep if necessary to eliminate light leaks.






